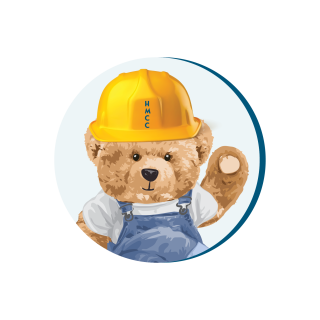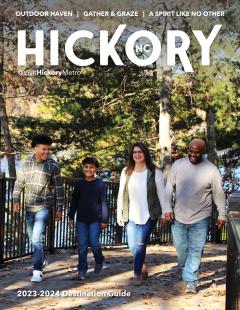Hickory Metro Convention Center
& Visitors Bureau
Hickory-Conover Tourism Development Authority (HCTDA), Hickory City Council, and Conover City Council approved the expansion and renovation of the Hickory Metro Convention Center. The project will be paid for by Hickory and Conover room occupancy tax revenues.
Once completed, the Hickory Metro Convention Center facility will be approximately 165,600 square feet all on one level with 132,000 usable square feet for meetings and events. There will be approximately 110,000 square feet of interconnected flat floor exhibit space along with ancillary small meeting rooms and pre-function spaces. Details on the project are below.
Hickory Construction Company will begin working with the Design and Hickory Metro Convention Center Teams on pre-construction activities. The project is expected to be completed in 2024.
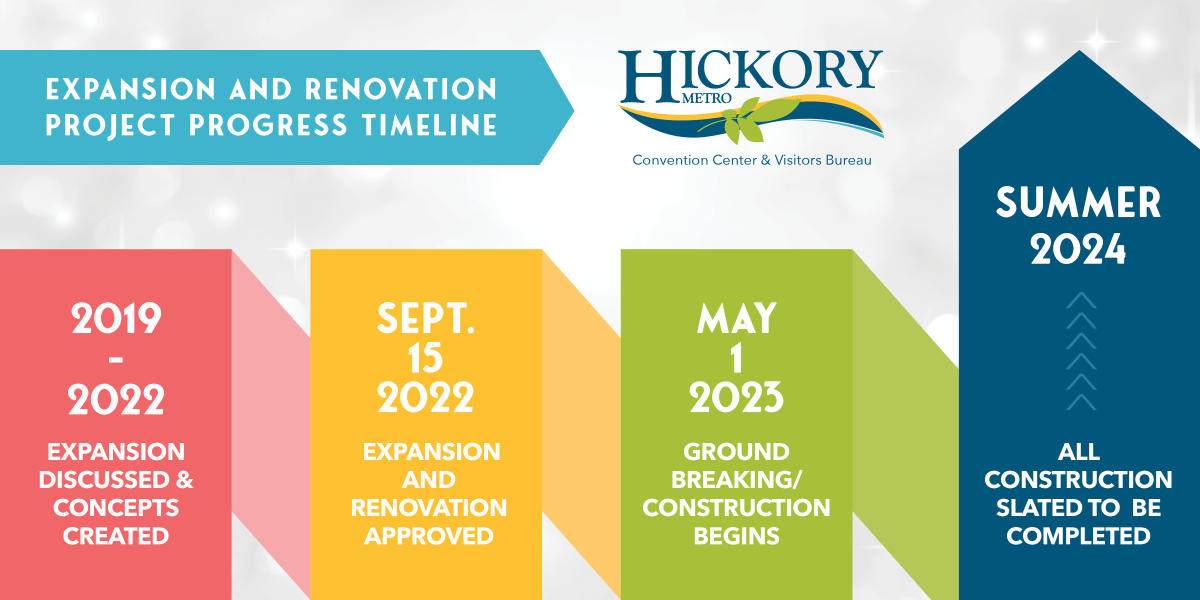
About The Project
Once completed, the Hickory Metro Convention Center facility will be approximately 165,600 square feet all on one level with 132,000 usable square feet for meetings and events. There will be approximatel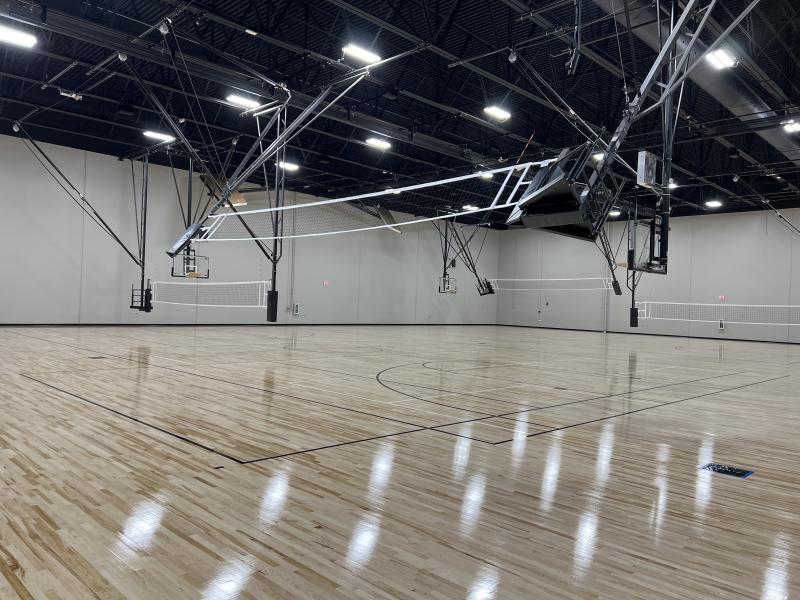 y 110,000 square feet of interconnected flat floor exhibit space along with ancillary small meeting rooms and pre-function spaces. Details on the project are below.
y 110,000 square feet of interconnected flat floor exhibit space along with ancillary small meeting rooms and pre-function spaces. Details on the project are below.
An additional 46,194 square feet will be added and that includes:
• A 35,000-square-foot exhibit hall with 30-foot clear ceiling height and wood flooring which is space for an expo, public show or meeting, as well as space for four basketball courts, eight volleyball courts, twelve pickleball courts, and ideal space for cheerleading, gymnastics, and wrestling events.
• An area that will highlight our furniture manufacturing history is in a 2,500-square-foot space with self-contained restrooms, catering space, outdoor terrace, and video display capability.
• The remaining space is for hallways and lobbies, and back-of-the-house storage areas.
Alterations of approximately 30,000 square feet of the original building include:
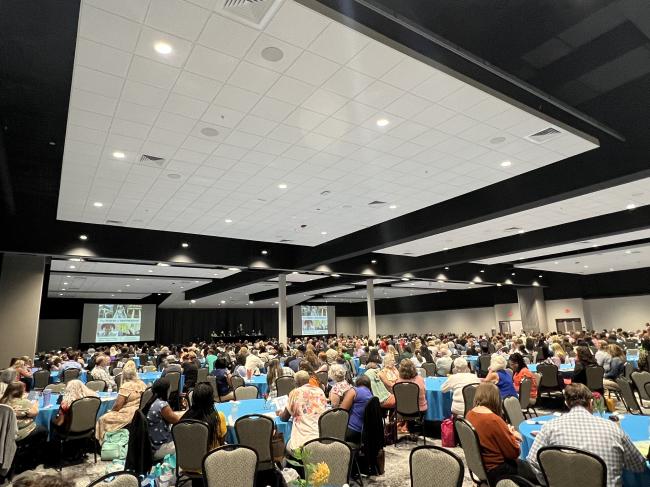
• Upgraded finishes, lighting, and sound control in the existing Catawba Rooms (the 2005 addition) and new movable partitions for more efficient operation.
• Renovated and expanded restrooms to provide new finishes and “touchless” operation.
• Extended exterior canopy at the existing North Entry, which is the main entrance seen from I-40.
• New covered walkway connection from the existing parking deck to the main entrance.
• Additional small meeting room.
• Enhanced video signage and wayfinding.
• Hickory Construction Company will begin working with the Design and Hickory Metro Convention Center Teams on pre-construction activities.
The project is expected to be completed in 2024.
Renderings
Just Bear With Us!
Barry the Hickory Bear will be our fun tour guide and helper through the next couple of years. Navigating the renovation and expansion process will be difficult but we are all excited for what the future holds. Through the dust and the growth we know that there will be questions and concerns and we are here to help in any way that we can. Barry will also be here to show how the projects are progressing and eventually the finished product.



