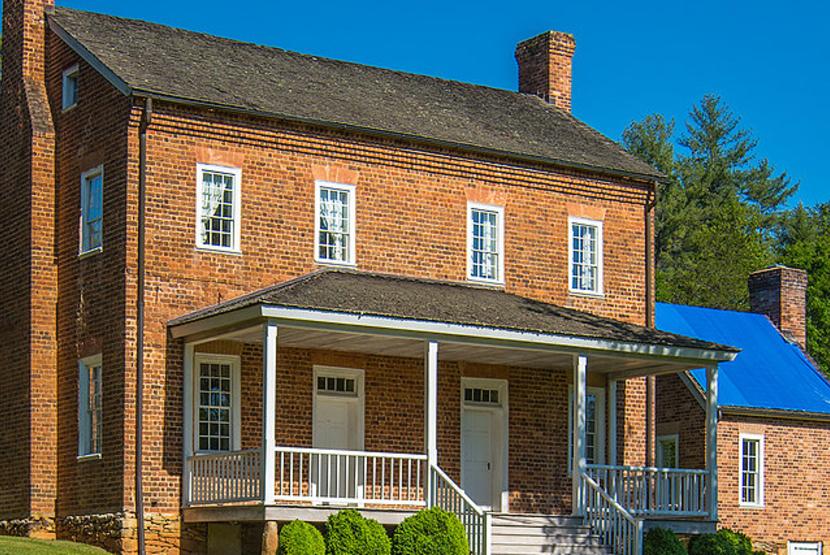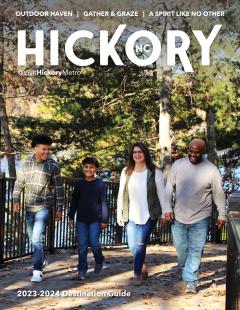Details
An outstanding example of vernacular federal style architecture, the house was constructed of plantation-made brick laid in the Flemish bond pattern on a foundation of coursed granite rubble. It features a corbelled brick cornice and tall exterior end chimneys. Window and door openings are topped with flat jack arches. Built on the “Quaker” or “continental” floor plan common to Pennsylvania and the Shenandoah Valley, it has twin entries both front and back, one large room on one side of an enclosed stairway, and two rooms on the other side. One of several Catawba Valley plantation homes built on this plan, Quaker Meadows is the oldest known brick structure in Burke County. The bricks were handmade on the Quaker Meadows plantation. The elaborate mantel and wainscoting in the parlor are thought to have been brought up from Charleston because the work workmanship is more sophisticated than that found in the other rooms or other early houses in the area. Wallpapers used in the house are reproductions of patterns from the period 1810-1840 and were donated by the manufacturer, Twigs, of Venice, California. The house is open for tours (Adult $5, 12 yrs and under free) May through October on Saturdays from 10 a.m. - 1:00 p.m., during Revolutionary War Days, for the Holiday Tour, and by appointment with advance notice. It is available for private events and meetings with a rental fee, deposit, and staff. Please contact us for details.





